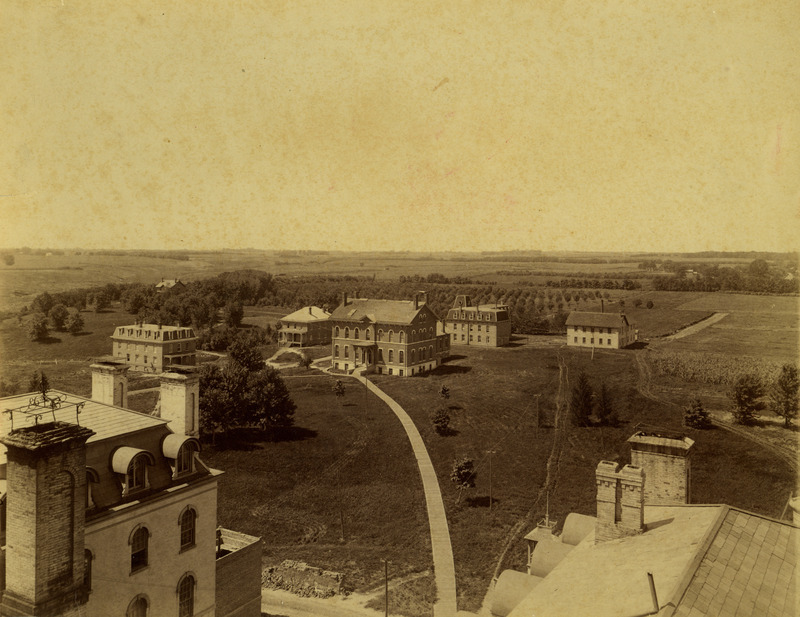SIMPLE
Aerial view of group of buildings Item Info

Select to view full item
https://isuu00001library102stg.blob.core.windows.net/digital-objects/universityphotographs/transcripts/universityphotographs2239.txt
- Title:
- Aerial view of group of buildings
- Description:
- View southwest from Main Building. The sidewalk leads to Chemical and Physical Laboratory, built in 1870 & 75, it burned in 1913. East and West Cottages, men's dormitories, are to the left of it. East Cottage, built in 1882, was later used as Training Quarters for athletes. It was torn down in 1907. West Cottage, built in 1880, was later used by the College hospital. It was torn down in 1934. In back of Chemical Hall is the Engineering Building, built 1883 & 1884. Later it was known as the Theoretical and Applied Mechanics Laboratory and now known as Mechanics Laboratory. To the right of Engineering Hall is the frame workshop, built in 1870. It was torn down in 1897. The house in the trees is the Marston Cottage which was torn down after Mrs. Marston's death in 1958 when it was almost surrounded by Friley Hall.Tennis courts and the football field supplanted the orchards.
- Subject (Topic):
- College buildings
- Location:
- Iowa--Story County Iowa
- Language:
- zxx
- Source:
- Iowa State University. Facilities Planning and Management records, 1859-2015
- Call Number:
- RS 4/8
- Finding Aid Permalink:
- https://n2t.net/ark:/87292/w9cx82
- Contributing Institution:
- Iowa State University. Special Collections and University Archives
- Publisher:
- Iowa State University. Library
- Extent:
- 19.0 x 24.2 cm
- Genre:
- photographs
- Type:
- Image
- Format:
- image/jpeg
- Digital Collection Title:
- Iowa State University photographs
- Digital Collection Permalink:
- https://n2t.net/ark:/87292/w9610vr73
- Identifier:
- universityphotographs2239
- Filename:
- 04-08-j_campusscenes_0332-02-001.jpg
- Item Permalink:
- https://n2t.net/ark:/87292/w9hh6cb0f
Source
- Preferred Citation:
- "Aerial view of group of buildings", Iowa State University Photographs, Iowa State University Library Digital Collections
- Reference Link:
- https://n2t.net/ark:/87292/w9hh6cb0f
Rights
- Rights:
- This item is protected by copyright and related rights. You are free to use this item in any way that is permitted by the copyright and related rights legislation that applies to your use. For other uses, please obtain permission from Iowa State University Library Special Collections and University Archives.
