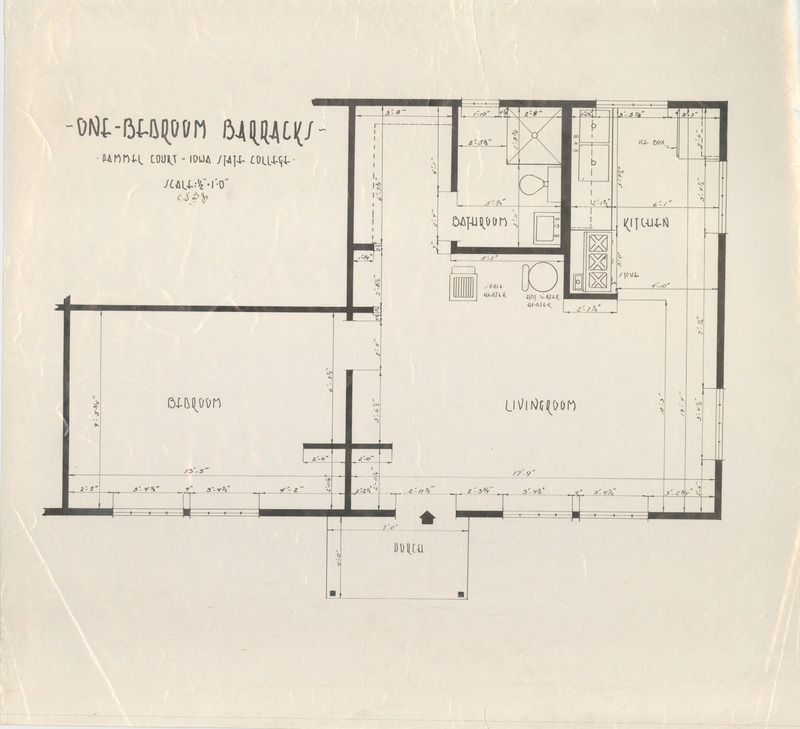SIMPLE
One bedroom barracks floor plan Item Info
- Title:
- One bedroom barracks floor plan
- Description:
- Even by immediate post-World War Two housing standards, living spaces in Pammel Court were considered small. The Quonset Huts, due to the curvature of the exterior wall, felt even smaller than the floor plan conveys in its two-dimensional format. Almost concurrent to their placement in Pammel Court, residents began modifying the units to add additional living space. The most common addition was a small enclosed porch that served to shelter the interior space from a rush of cold air in the winter.
- Subject (Topic):
- Student housing College students
- Location:
- Iowa--Story County Iowa Iowa--Ames
- Language:
- eng
- Source:
- Pammel Court Map and Blueprints
- Contributing Institution:
- Iowa State University. Special Collections and University Archives
- Publisher:
- Iowa State University. Library
- Genre:
- floor plans (orthographic projections)
- Type:
- Image
- Format:
- image/jpeg
- Digital Collection Title:
- Pammel Court collection
- Digital Collection Permalink:
- https://n2t.net/ark:/87292/w9j96089k
- Identifier:
- pammelcourt43
- Filename:
- 12.jpg
- Item Permalink:
- https://n2t.net/ark:/87292/w9z594
Source
- Preferred Citation:
- "One bedroom barracks floor plan", Pammel Court Collection, Iowa State University Library Digital Collections
- Reference Link:
- https://n2t.net/ark:/87292/w9z594
Rights
- Rights:
- The copyright holder of the source for this item is unknown. Iowa State University has provided digital access to this material for research and personal use in accordance with 17 U.S. Code 107-108. Commercial use or distribution of the item requires permission from the rights-holder.

